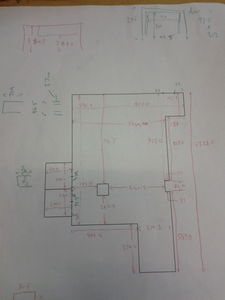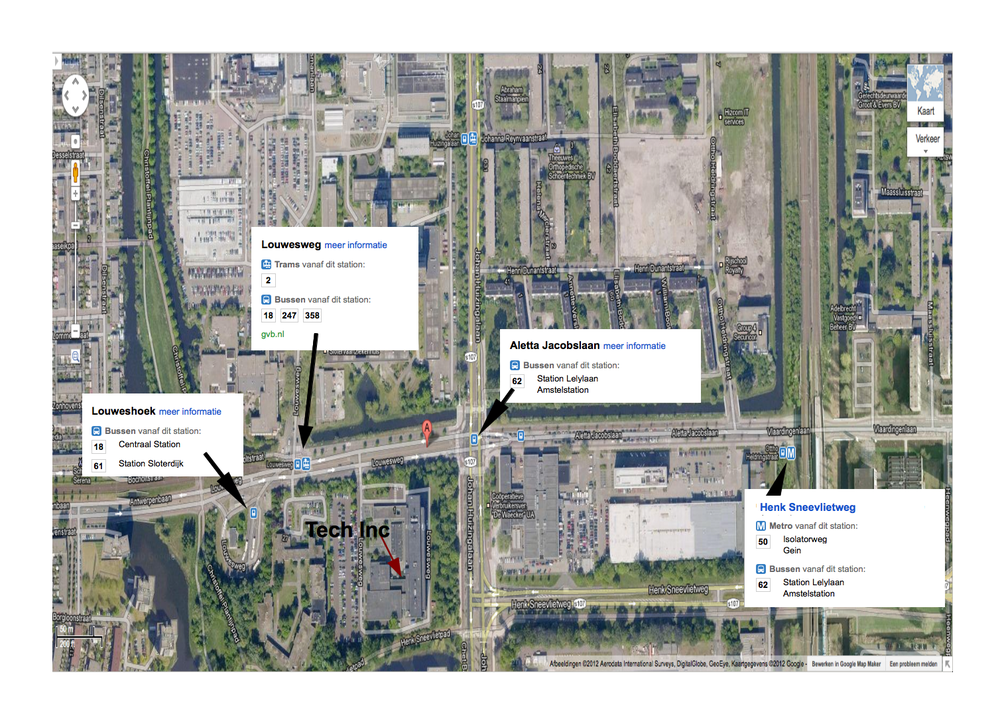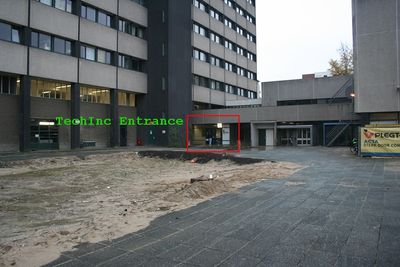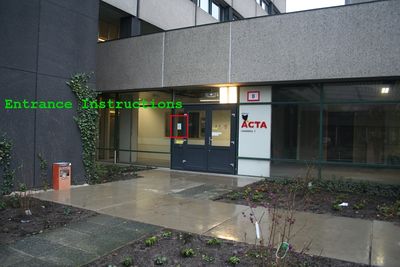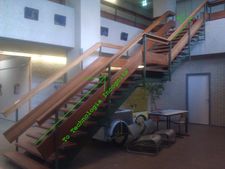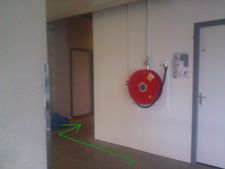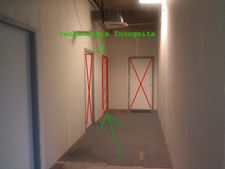ACTA
The new and upcoming space in west.
Contents
Address
Louwesweg 1 1066 EA Amsterdam Netherlands
Costs
For the ACTA space we are looking at a cost of ~1100 Euros monthly for rent and services.
Practical Information
We are open many evenings as keys are available to all our members. Currently IRC (techinc@OFTC) is the easiest place to see if anyone is planning to open on any particular evening. We also have an open social evening at the space every Wednesday from 7pm.
The current state of the space is visible on our homepage at http://techinc.nl or in our android app (available from the market or github).
Light switches at front door
There is a 433MHz remote hanging at the door.
- Channel 1 switches the lights above the electronics workbenches
- Channel 2 switches the lights in the middle of the room
- Channel 3 switches the lackrack, the audio amp, and the lights over the sofas and kitchen area
Space description
State_of_the_Space Photos from the space and it's progression.
Floorplan
prone to change
More info on ACTA/Floorplan.
Other data
- Most of the space has a lowered ceiling, hiding ventilation and other ducts. it's about 1 meter lower than the actual ceiling (2.8m vs 3.8m high). It's made of white/beige tiles of metal, suspended from the ceiling. It stops about a meter? short from the north wall (right on the map).
- The lowered ceiling also has bright TL-Lights mounted on them, which is currently the only light in the main area.
- The south wall, has three doors, giving access to our two smaller spaces and a door to the maintance/duct shaft, the latter space cannot be actively used by us, but contains sewage and water tubing we might be able to use.
- The south wall is made of one layer of compacted black stone and a layer of bricks, the north and west walls seem to be two layer plasterboards, either empty in between of filled with isolation material?
- The south wall also features a red box where there used to be a firehose, it's build into the compacted stone layer of the wall, and has one hole going towards the maintance/duct shaft.
- The east wall (bottom on the floorplan), is mainly window, starting about 90~100cm from the floor and stopping about 30cm before the lowered ceiling. The last 30cm are wooden panels.
- The west (top) wall connects to the hallway and one of our neighbours, features one door to the exit. It also has a whole near top connecting to our neighbours which needs to be fixed due to noise issues.
- The floor has carpet everywhere
- The small space on the east (bottom) side, has a row of RJ45 and power sockets on the wall, just below the window, besides that there are only a few power sockets in the space (but both smaller rooms have power and rj45 sockets)
- On the east side, the floor above us extends a bit by a meter? or so from our most easter wall, extending north and south, this 'outdoor' ceiling starts at the same height as where our windows stop. The space between this outdoor ceiling is 'accessible' and is mainly empty or used for ducts, this space goes up to our real ceiling.
- We have neighbouring spaces on the north and west walls, no one moved in yet in the space north (right) of us.
How to Get Here
Map
Public Transport
- Tramline 2 stops in front of the door (the stop is called "Louwesweg")
- Metroline 50 has a stop 700-800 meters from the space, 'henk sneevlietweg', the stop 'heemstedestraat' also has a station for tramline 2.
Car parking
Entrance
Getting inside..
Where to get in
How to get in
After getting in
Follow the arrows...
Follow the instructions on the door.
Further Reading
In other context it may refer to Anti-Counterfeiting Trade Agreement
See Also
- ACTA
- ACTA/Closing up
- ACTA/Floorplan
- ACTA/Food
- ACTA/Keys
- ACTA/Monthly food and drink order
- ACTA/Tour Of the Space
- ACTA/Trash
- ACTA/Ventilation
- ACTA/Water
- ACTA/Whiteboard
- ACTA/Wifi
- ACTA/maintenance
| What you need to know: Organisation • Rules • Membership • Space • Contact • Donations |
