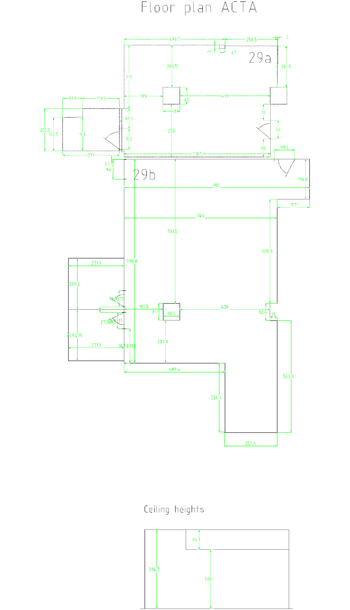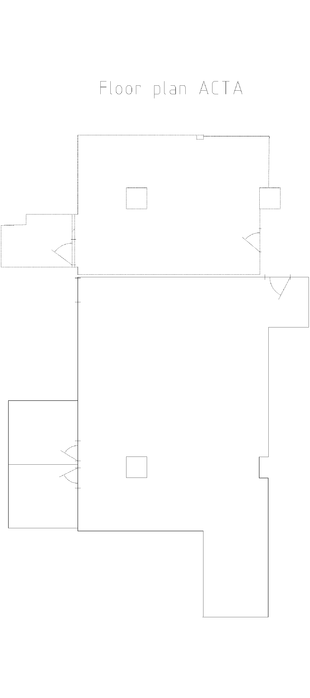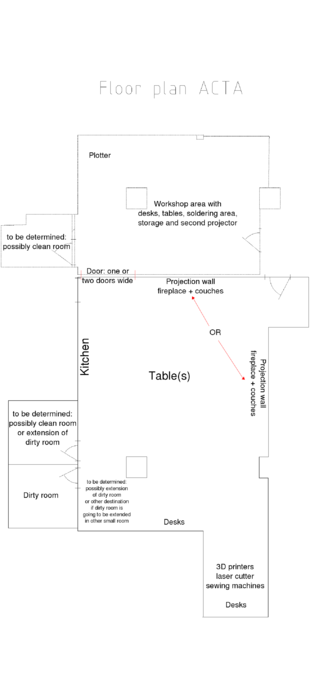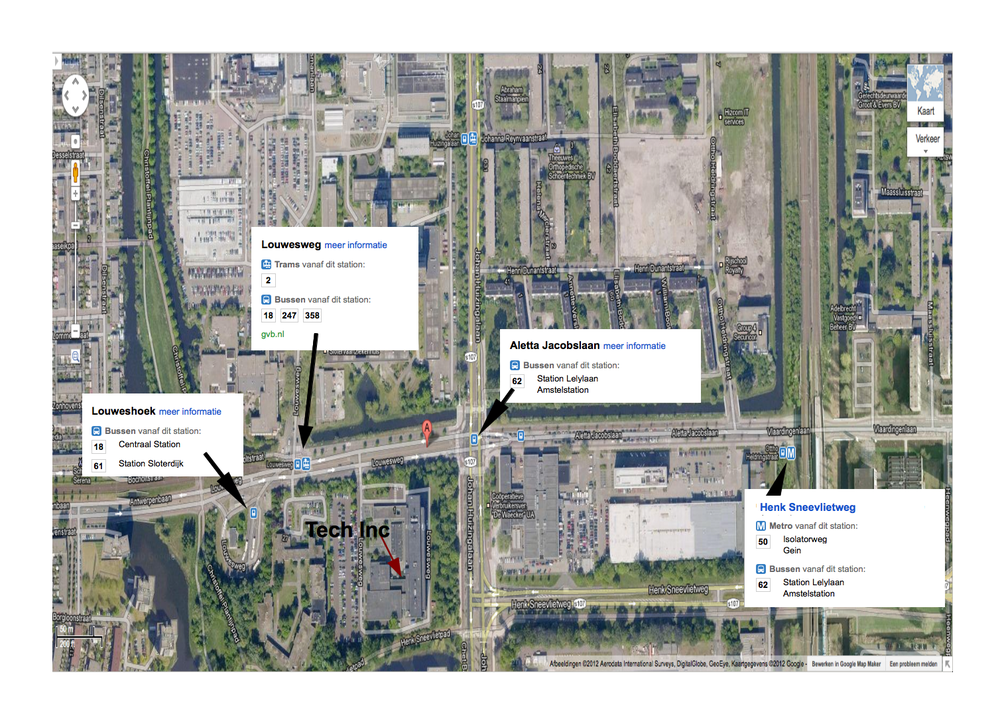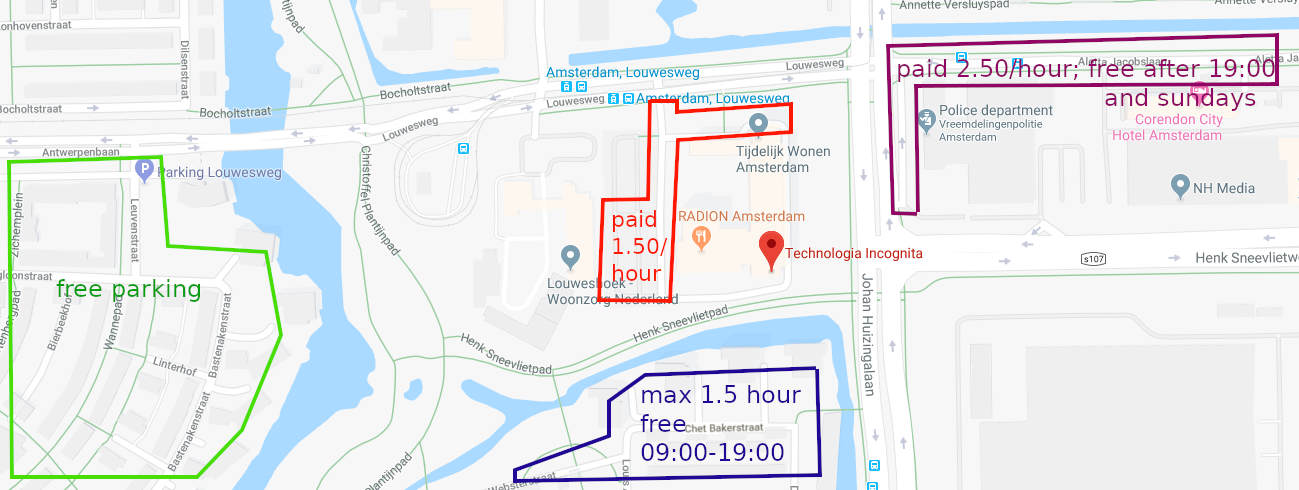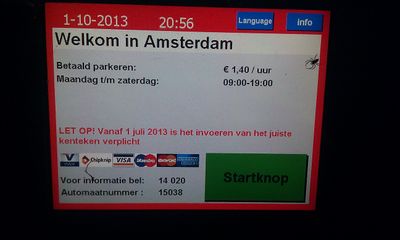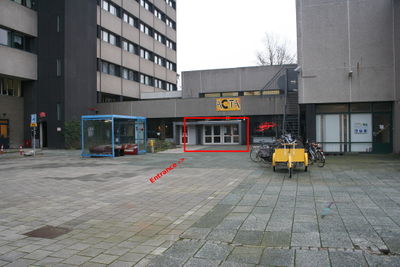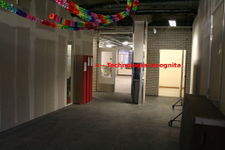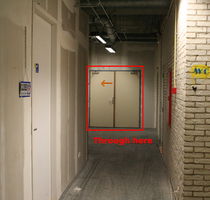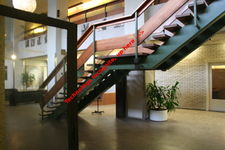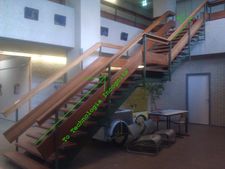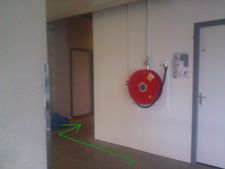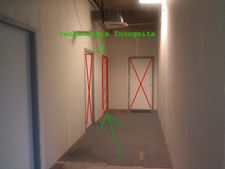Difference between revisions of "ACTA"
(Confirm accessibility plan) |
|||
| (58 intermediate revisions by 18 users not shown) | |||
| Line 1: | Line 1: | ||
| − | + | Our current space in the former ACTA building. | |
=Address= | =Address= | ||
| Line 7: | Line 7: | ||
Netherlands | Netherlands | ||
| − | |||
| − | |||
| − | |||
| − | + | =Practical Information for VISITING THE SPACE= | |
| − | + | We are open many evenings as keyfobs can be requested by all our members. Currently IRC (techinc@OFTC) is the easiest place to see if anyone is planning to open on any particular evening. We also have an open social evening at the space every Wednesday from 7pm. | |
| + | The current state of the space is visible on our homepage at http://techinc.nl or in our IRC channel. | ||
| + | |||
| + | There is also a SpacePhone (a mobile phone that is always located in the space) that can be reached at: '''{{Spacephone}}''' | ||
| + | |||
| + | '''Please call one of the above numbers when you are out front and require someone to open the door for you.''' | ||
| + | |||
| + | * [[ACTA/DoorAccess|Entry to the Space door]] Info about RFID-fobs and keys | ||
* [[ACTA/Garbage|Garbage]] | * [[ACTA/Garbage|Garbage]] | ||
* [[ACTA/Wifi|Wifi]] | * [[ACTA/Wifi|Wifi]] | ||
| + | * [[ACTA/Food|Food]] | ||
| + | |||
| + | ==Electrical power and lights switch system== | ||
| − | + | Many of the lights, power outlets and devices are controlled via a network of switched power outlets. Webinterface: http://powerbar.ti/ | |
| − | There | + | There are also some physical switch interfaces. For example [[Bash_the_Lights]] and [[PowerbarQuadSwitch]] |
| − | + | ||
| − | + | More info on the project page: https://wiki.techinc.nl/index.php/Baytech-inc and API: https://github.com/MerlijnWajer/powerbars/blob/master/README | |
| − | + | ||
| + | ==Space status button== | ||
| + | |||
| + | If you are the first to enter or last to leave, use the space status button to mark the space open or closed respectively. | ||
| + | |||
| + | The button is located inside, right behind the door, next to the coat rack. Press it once to open and again once to close. | ||
| + | If the leds on the TechInc logo are on, the status is open. | ||
=Space description= | =Space description= | ||
| + | |||
| + | ==Photos== | ||
| + | |||
[[State_of_the_Space]] Photos from the space and it's progression. | [[State_of_the_Space]] Photos from the space and it's progression. | ||
==Floorplan== | ==Floorplan== | ||
| − | + | = Current Situation, or nearest we have to that= | |
| − | <gallery widths= | + | <gallery caption="Including the West space" widths=350px heights=700px perrow="3"> |
| − | File: | + | File:ACTA_floorplan_detail.png|With measurements |
| + | File:Floorplan-both.png|Empty, to scribble on | ||
| + | File:Proposal-floorplan.svg|Proposal we accepted | ||
</gallery> | </gallery> | ||
| − | More info on [[ACTA/Floorplan]]. | + | Notes: Since then, the two small rooms to the lower left have been unified into one room. |
| + | |||
| + | More info and historical floorplans on [[ACTA/Floorplan]]. | ||
== Other data == | == Other data == | ||
* Most of the space has a lowered ceiling, hiding ventilation and other ducts. it's about 1 meter lower than the actual ceiling (2.8m vs 3.8m high). It's made of white/beige tiles of metal, suspended from the ceiling. It stops about a meter? short from the north wall (right on the map). | * Most of the space has a lowered ceiling, hiding ventilation and other ducts. it's about 1 meter lower than the actual ceiling (2.8m vs 3.8m high). It's made of white/beige tiles of metal, suspended from the ceiling. It stops about a meter? short from the north wall (right on the map). | ||
| − | + | * The south wall has three doors, giving access to our dirty room, an off-limits door to a building maintenance duct, and -in the west space- a small room with a glass facade which houses our servers. | |
| − | * The south wall | + | * The south wall is made of one layer of compacted black stone and a layer of bricks, the north and west walls are standard two layer plasterboards, filled with glass wool isolation material. |
| − | * The south wall is made of one layer of compacted black stone and a layer of bricks, the north and west walls | + | * The east wall (bottom on the floorplan), is mainly window, starting about 90~100cm from the floor and stopping about 30cm before the lowered ceiling. The last 30cm are panels, possibly wood, possibly metal. |
| − | + | * The west wall connects to the hallway via our main entrance and used to connect to one of our neighbours, whose extra space we acquired in February 2014. The new situation therefore has a double door width opening to that space, directly in the corner next to the two doors mentioned above. | |
| − | * The east wall (bottom on the floorplan), is mainly window, starting about 90~100cm from the floor and stopping about 30cm before the lowered ceiling. The last 30cm are | + | * The floor has carpet everywhere except in the dirty room which has laminate flooring. |
| − | * The west | + | * We have neighbouring spaces on the north wall, the neighbours west have left and we added their space to ours. We have no neighbours behind the south wall. |
| − | * The floor has carpet everywhere | ||
| − | * | ||
| − | |||
| − | |||
=How to Get Here= | =How to Get Here= | ||
| + | |||
| + | Address: Louwesweg 1 1066 EA Amsterdam Netherlands | ||
== Map == | == Map == | ||
| + | [http://osm.org/go/0E49rGlXs-- OpenStreetmap] | ||
==Public Transport== | ==Public Transport== | ||
* Tramline 2 stops in front of the door (the stop is called "Louwesweg") | * Tramline 2 stops in front of the door (the stop is called "Louwesweg") | ||
| − | * Metroline 50 has a stop 700-800 meters from the space, 'henk sneevlietweg', the stop 'heemstedestraat' also has a station for tramline 2. | + | * Bus 18 stops in front of the door (at the same "Louwesweg" stop) |
| + | * Metroline 50 (and sometimes 51 too) has a stop 700-800 meters from the space, 'henk sneevlietweg', the stop 'heemstedestraat' also has a station for tramline 2. | ||
[[File:Tech-Inc-ACTA-public-transport-snel-v6.png|1000px]] | [[File:Tech-Inc-ACTA-public-transport-snel-v6.png|1000px]] | ||
==Car parking== | ==Car parking== | ||
| + | |||
| + | [[File:Parking_map_2019.jpg]] | ||
| + | |||
| + | There is paid parking right in front of the space; you need a bank or credit card to open the gate; same card to exit again; price 1.50 per hour; first 15 minutes free. | ||
| + | |||
| + | There is free parking a few hundred meters walking from the space, see map. | ||
| + | |||
| + | ===After 19:00 and on Sundays=== | ||
| + | |||
| + | After 19:00 and on Sundays you can park free closer to the space at the Aletta Jacobslaan. Beware, hourly rate recently went up to 2.50 euro per hour, but still free after 19:00 and on sunday. | ||
| + | |||
| + | [[File:Parking_Meter_Aletta_Jacobslaan.jpg|400px]] | ||
== Entrance == | == Entrance == | ||
| Line 69: | Line 101: | ||
=== Where to get in === | === Where to get in === | ||
| − | [[File: | + | [[File:Acta-entrance-front.jpg|400px]] |
=== How to get in === | === How to get in === | ||
| − | + | Call our number, it's on the list at the door. | |
=== After getting in === | === After getting in === | ||
Follow the arrows... | Follow the arrows... | ||
<gallery widths=225px heights=200px> | <gallery widths=225px heights=200px> | ||
| + | File:Acta-techinc-entrance1.jpg | ||
| + | File:Acta-techinc-entrance2.jpg | ||
| + | File:Acta-techinc-entrance3.jpg | ||
Image:acta_stairs.jpg | Image:acta_stairs.jpg | ||
Image:acta_fire_hydrant.jpg | Image:acta_fire_hydrant.jpg | ||
| Line 85: | Line 120: | ||
Follow the instructions on the door. | Follow the instructions on the door. | ||
| + | ==Accessibility== | ||
| + | |||
| + | Getting into the space if you have difficulties climbing the stairs: | ||
| + | |||
| + | # Phone for someone to come & get you at the ground floor, at "the entrance" | ||
| + | # Together, call the elevator to ground floor (on the left of the entrance!) | ||
| + | # Then, and this is essential: keep the elevator blocked on ground floor by one person while another person goes up by stairwell inside the building to the second floor. Then person #2 ought to "call" the elevator from the first floor (this can't be done from inside the elevator!) and yell at the person on ground floor so person #1 releases the elevator. | ||
| + | # 1st floor elevator door is located behind the doors opposite the bookcase (behind the toilets). | ||
| + | |||
| + | =Regular checks= | ||
| + | Some products and other things needs to be check on regular base. I.e. the fridge, trash and such. | ||
| + | See [[Regular check]] page. | ||
=Further Reading= | =Further Reading= | ||
In other context it may refer to [http://en.wikipedia.org/wiki/Anti-Counterfeiting_Trade_Agreement Anti-Counterfeiting Trade Agreement] | In other context it may refer to [http://en.wikipedia.org/wiki/Anti-Counterfeiting_Trade_Agreement Anti-Counterfeiting Trade Agreement] | ||
Latest revision as of 16:03, 10 January 2024
Our current space in the former ACTA building.
Contents
Address
Louwesweg 1 1066 EA Amsterdam Netherlands
Practical Information for VISITING THE SPACE
We are open many evenings as keyfobs can be requested by all our members. Currently IRC (techinc@OFTC) is the easiest place to see if anyone is planning to open on any particular evening. We also have an open social evening at the space every Wednesday from 7pm.
The current state of the space is visible on our homepage at http://techinc.nl or in our IRC channel.
There is also a SpacePhone (a mobile phone that is always located in the space) that can be reached at: ''landline' +31 85 201 6320'
Please call one of the above numbers when you are out front and require someone to open the door for you.
- Entry to the Space door Info about RFID-fobs and keys
- Garbage
- Wifi
- Food
Electrical power and lights switch system
Many of the lights, power outlets and devices are controlled via a network of switched power outlets. Webinterface: http://powerbar.ti/
There are also some physical switch interfaces. For example Bash_the_Lights and PowerbarQuadSwitch
More info on the project page: https://wiki.techinc.nl/index.php/Baytech-inc and API: https://github.com/MerlijnWajer/powerbars/blob/master/README
Space status button
If you are the first to enter or last to leave, use the space status button to mark the space open or closed respectively.
The button is located inside, right behind the door, next to the coat rack. Press it once to open and again once to close. If the leds on the TechInc logo are on, the status is open.
Space description
Photos
State_of_the_Space Photos from the space and it's progression.
Floorplan
Current Situation, or nearest we have to that
- Including the West space
Notes: Since then, the two small rooms to the lower left have been unified into one room.
More info and historical floorplans on ACTA/Floorplan.
Other data
- Most of the space has a lowered ceiling, hiding ventilation and other ducts. it's about 1 meter lower than the actual ceiling (2.8m vs 3.8m high). It's made of white/beige tiles of metal, suspended from the ceiling. It stops about a meter? short from the north wall (right on the map).
- The south wall has three doors, giving access to our dirty room, an off-limits door to a building maintenance duct, and -in the west space- a small room with a glass facade which houses our servers.
- The south wall is made of one layer of compacted black stone and a layer of bricks, the north and west walls are standard two layer plasterboards, filled with glass wool isolation material.
- The east wall (bottom on the floorplan), is mainly window, starting about 90~100cm from the floor and stopping about 30cm before the lowered ceiling. The last 30cm are panels, possibly wood, possibly metal.
- The west wall connects to the hallway via our main entrance and used to connect to one of our neighbours, whose extra space we acquired in February 2014. The new situation therefore has a double door width opening to that space, directly in the corner next to the two doors mentioned above.
- The floor has carpet everywhere except in the dirty room which has laminate flooring.
- We have neighbouring spaces on the north wall, the neighbours west have left and we added their space to ours. We have no neighbours behind the south wall.
How to Get Here
Address: Louwesweg 1 1066 EA Amsterdam Netherlands
Map
Public Transport
- Tramline 2 stops in front of the door (the stop is called "Louwesweg")
- Bus 18 stops in front of the door (at the same "Louwesweg" stop)
- Metroline 50 (and sometimes 51 too) has a stop 700-800 meters from the space, 'henk sneevlietweg', the stop 'heemstedestraat' also has a station for tramline 2.
Car parking
There is paid parking right in front of the space; you need a bank or credit card to open the gate; same card to exit again; price 1.50 per hour; first 15 minutes free.
There is free parking a few hundred meters walking from the space, see map.
After 19:00 and on Sundays
After 19:00 and on Sundays you can park free closer to the space at the Aletta Jacobslaan. Beware, hourly rate recently went up to 2.50 euro per hour, but still free after 19:00 and on sunday.
Entrance
Getting inside..
Where to get in
How to get in
Call our number, it's on the list at the door.
After getting in
Follow the arrows...
Follow the instructions on the door.
Accessibility
Getting into the space if you have difficulties climbing the stairs:
- Phone for someone to come & get you at the ground floor, at "the entrance"
- Together, call the elevator to ground floor (on the left of the entrance!)
- Then, and this is essential: keep the elevator blocked on ground floor by one person while another person goes up by stairwell inside the building to the second floor. Then person #2 ought to "call" the elevator from the first floor (this can't be done from inside the elevator!) and yell at the person on ground floor so person #1 releases the elevator.
- 1st floor elevator door is located behind the doors opposite the bookcase (behind the toilets).
Regular checks
Some products and other things needs to be check on regular base. I.e. the fridge, trash and such. See Regular check page.
Further Reading
In other context it may refer to Anti-Counterfeiting Trade Agreement
See Also
- ACTA
- ACTA/Closing up
- ACTA/Floorplan
- ACTA/Food
- ACTA/Keys
- ACTA/Monthly food and drink order
- ACTA/Tour Of the Space
- ACTA/Trash
- ACTA/Ventilation
- ACTA/Water
- ACTA/Whiteboard
- ACTA/Wifi
- ACTA/maintenance
| What you need to know: Organisation • Rules • Membership • Space • Contact • Donations |
