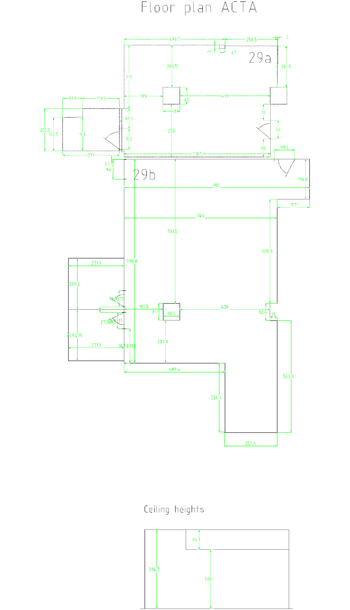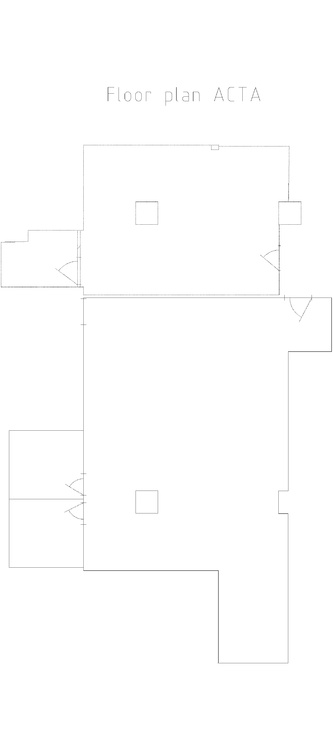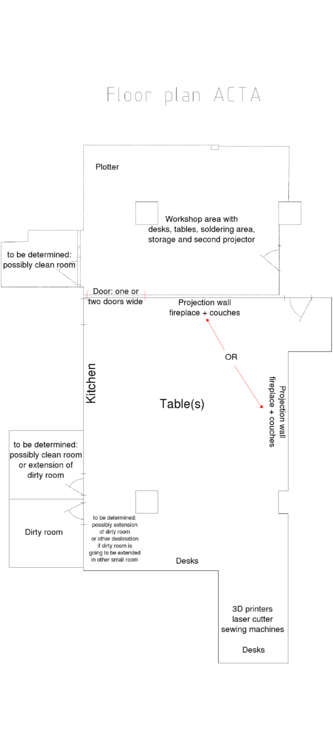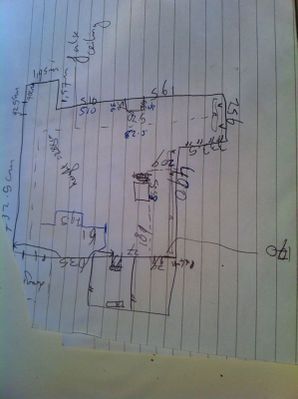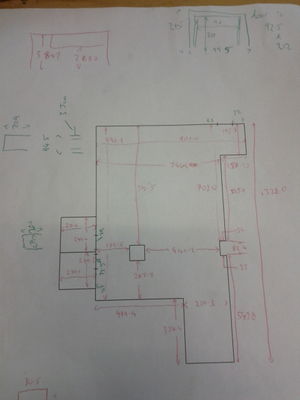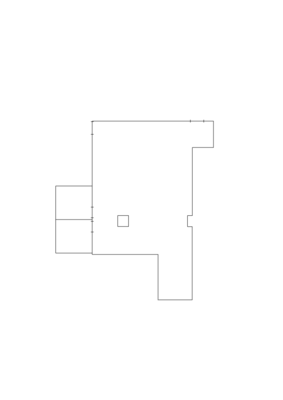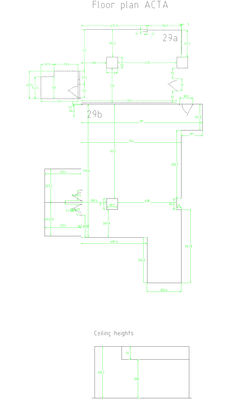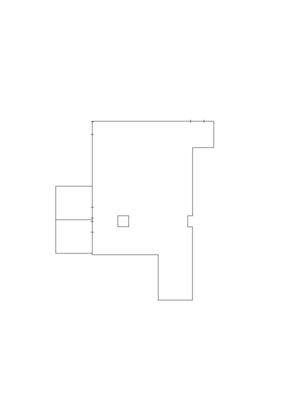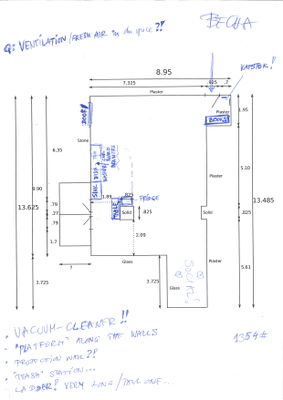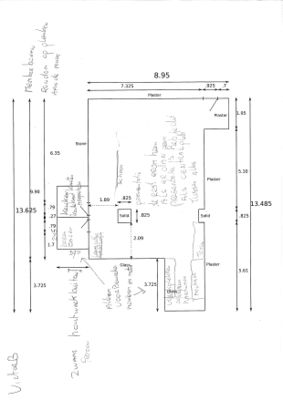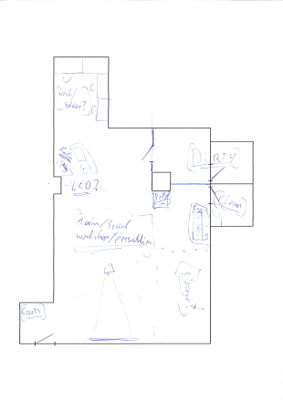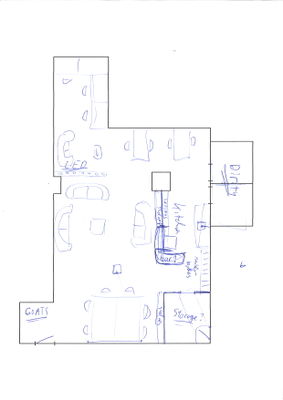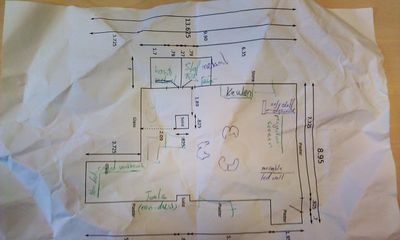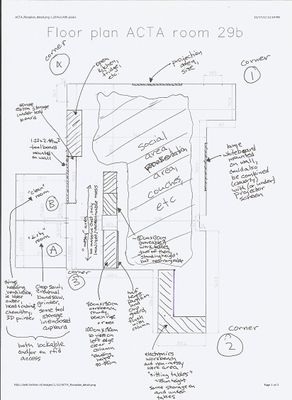Difference between revisions of "ACTA/Floorplan"
m |
m |
||
| (49 intermediate revisions by 8 users not shown) | |||
| Line 1: | Line 1: | ||
| − | This page contains floorplans and information about the layout of the ACTA space. | + | This page contains floorplans and information about the layout of the ACTA space.<br> |
| + | |||
| + | = Current Situation, or nearest we have to that= | ||
| + | |||
| + | |||
| + | <gallery caption="Including the West space" widths=350px heights=750px perrow="3"> | ||
| + | File:ACTA_floorplan_detail.png|With measurements | ||
| + | File:Floorplan-both.png|Empty, to scribble on | ||
| + | File:Proposal-floorplan.svg|Proposal we accepted | ||
| + | </gallery> | ||
| + | |||
| + | Notes: Since then, the two small rooms to the lower left have been unified into one room. | ||
| + | |||
| + | |||
| + | '''''NOTE: Rest of this page is VERY outdated!''''' | ||
| + | |||
| + | |||
| + | |||
| + | = Historic situations and draft proposals = | ||
| + | |||
| + | == Drawings == | ||
| + | <gallery caption="Measurements by Hand" widths=400px heights=400px perrow="2"> | ||
| + | File:ACTA initial innacurate measurements.jpg|measurements first taken at ACTA | ||
| + | File:ACTA final slighty more accurate measurements.jpg|measurements taken with laser range device | ||
| + | </gallery> | ||
| + | <br> | ||
| + | <gallery caption="Floorplan" widths=400px heights=400px perrow="3"> | ||
| + | File:ACTA floorplan.png|walls plus door locations | ||
| + | File:ACTA floorplan detail.png|all walls plus dimensions, including ceiling. | ||
| + | File:ACTA_floorplan.svg|svg of the basic floorplan here (because Arnd is fussy). | ||
| + | </gallery> | ||
| + | |||
| + | The DXF that the above PNG/SVG are based on can be found here [[File:ACTA_floorplan.dxf.tar.gz|DXF]] | ||
| + | |||
| + | A blender scene has been created too [[File:ACTA_floorplan.blend.tar.gz|blender]] | ||
| + | |||
| + | Note with ref to ceilings - the height of the lowered ceiling is 2.8 meters from the floor, the real ceiling is about 3.8m from the floor, the lowered ceiling covers most of the space except for a bit on the north wall (right on the map) | ||
| + | |||
| + | ==Pictures== | ||
| + | Nice high-res pictures made on the 3rd of October 2012 can be found here : http://www.sociallife.org/data/acta_pics/ | ||
| + | |||
| + | == Planned Layout == | ||
| + | |||
| + | === Ideas for discussion === | ||
| + | * I find that "standing" height workbenches are more useful than normal sitting tables for mechanical type work since some of that work is more naturally done standing. If one wants to sit, high stools can be used. [Peter] | ||
| + | * It might be useful to arrange the electronics and mechanical workbenches so that people won't typically walk up behind (and surprise one) when working at them. [Peter] | ||
| + | * Half-height partitions (such as in [http://media.designerpages.com/3rings/wp-content/themes/3rings-otto/i/?w=546&h=346&src=http%3A%2F%2Fmedia.designerpages.com%2F3rings%2Fwp-content%2Fuploads%2F2012%2F03%2Flindner-logic-690-is-a-small-wall-with-big-advantages-sub1.jpg this random web photo] could be used to partially segregate the workshop area from the bulk of the space. [Peter] | ||
| + | |||
| + | === Requirements === | ||
| + | * Dirty Room | ||
| + | |||
| + | === Scans of suggested layouts as discussed on the wednesday visit 15/10/2012 === | ||
| + | |||
| + | <gallery caption="Measurements by Hand" widths=400px heights=400px perrow="2"> | ||
| + | File:2793_001.jpg|vesna's suggestion | ||
| + | File:2794_001.jpg| | ||
| + | File:2795_001.jpg|dreamer's drawing #1 | ||
| + | File:2796_001.jpg|dreamer's drawing #2 | ||
| + | File:IMAG0157.jpg|phicoh's drawing | ||
| + | File:Techinc_floorplan_proposal.JPG | Peter's proposal | ||
| + | </gallery> | ||
| + | |||
| + | === Things occupying === | ||
| + | |||
| + | ==== floor space ==== | ||
To aid in planning for the move from TempInc to ACTA, we also include here a list of all of the | To aid in planning for the move from TempInc to ACTA, we also include here a list of all of the | ||
things people expect to be in the new space as well as their approximate sizes. | things people expect to be in the new space as well as their approximate sizes. | ||
| − | + | * Wooden table from TempInc social area (exists) - size 110cm x 210cm | |
| − | * Wooden table from TempInc social area | + | * Fridge (exists) - 60cm wide x 62cm deep |
| − | * Fridge | + | * Four couches from TempInc (all exist currently) |
| − | * Four | + | ** 185cm x 85cm (white couch, slightly destroyed) |
| + | ** 185cm x 90cm (larger red couch) | ||
| + | ** 155cm x 85cm (smaller red couch) | ||
| + | ** 155cm x 85cm (brown couch) | ||
| + | * lackrack - 55cm x 55cm | ||
| + | * desk by TempInc entrance (exists currently) - 59cm x 140cm | ||
| + | * four file cabinets (exist) - size 42cm wide x 80cm deep | ||
| + | * 10 white plastic chairs (exist currently) | ||
| + | * 2 fabric covered chairs (exist currently) - at social room table | ||
| + | * one desk rolling chair (exists currently) | ||
| + | * one green rolling/reclining chair (exists currently) | ||
* 32 chairs (exist, will be brought to ACTA) | * 32 chairs (exist, will be brought to ACTA) | ||
| − | * Metalworking/woodworking workbench (to buy/build) - size? | + | * Metalworking/woodworking/mechanical workbench (to buy/build) - size? 80cm x 200cm? (if along wall) |
| − | * Existing tables from TempInc back room (exist) - number, sizes, layout? | + | * Existing tables from TempInc back room (exist currently) - number, sizes, layout? |
| − | * Electronics workbench (to buy/build or reuse table?) - size? | + | ** three "corner" tables - 160cm square with notch and 80cm deep sides (plus one disassembled?) |
| − | * Vinyl cutting plotter TA-10 (exists) - size? | + | ** one table - 200cm wide and varying from 80cm to 100cm deep |
| + | * "food" table (exists currently) - size 90cm deep x 200cm wide | ||
| + | * Electronics workbench (to buy/build or reuse table?) - size? 80cm deep x 200cm wide? (if along wall) | ||
| + | * Vinyl cutting plotter TA-10 (exists currently) - size? | ||
| + | * "Project" table? (to buy/build if thought to be useful) | ||
| + | ** e.g. 120cm x 240cm "standing" hieght table for middle of room (not along wall) "large" worktable? | ||
| + | ** Could serve as a worktable for projects deeper than 80cm or (slightly) longer than typical 200cm table | ||
| + | ** perhaps moveable or possible to disassemble (w/o too much grief) to liberate space for workshops/events when needed? | ||
| + | * The 19" rack cabinet (approx size 60cm W x90cm D x 100cm H) | ||
| − | == | + | ==== wall space ==== |
| − | * Toolboard (exists) - size | + | * Toolboard (exists) - size 1.22m x 2.44m |
* Whiteboards (to buy/build) - one or more? sizes? | * Whiteboards (to buy/build) - one or more? sizes? | ||
* Projection area for workshops/events/tutorials (to build/choose) | * Projection area for workshops/events/tutorials (to build/choose) | ||
| + | * Eventual wall mounted screens? | ||
| + | * [[LEDLightDistrict]]? | ||
| + | |||
| + | [[Category:ACTA]] | ||
Latest revision as of 23:58, 14 May 2015
This page contains floorplans and information about the layout of the ACTA space.
Current Situation, or nearest we have to that
- Including the West space
Notes: Since then, the two small rooms to the lower left have been unified into one room.
NOTE: Rest of this page is VERY outdated!
Historic situations and draft proposals
Drawings
- Measurements by Hand
- Floorplan
The DXF that the above PNG/SVG are based on can be found here File:ACTA floorplan.dxf.tar.gz
A blender scene has been created too File:ACTA floorplan.blend.tar.gz
Note with ref to ceilings - the height of the lowered ceiling is 2.8 meters from the floor, the real ceiling is about 3.8m from the floor, the lowered ceiling covers most of the space except for a bit on the north wall (right on the map)
Pictures
Nice high-res pictures made on the 3rd of October 2012 can be found here : http://www.sociallife.org/data/acta_pics/
Planned Layout
Ideas for discussion
- I find that "standing" height workbenches are more useful than normal sitting tables for mechanical type work since some of that work is more naturally done standing. If one wants to sit, high stools can be used. [Peter]
- It might be useful to arrange the electronics and mechanical workbenches so that people won't typically walk up behind (and surprise one) when working at them. [Peter]
- Half-height partitions (such as in this random web photo could be used to partially segregate the workshop area from the bulk of the space. [Peter]
Requirements
- Dirty Room
Scans of suggested layouts as discussed on the wednesday visit 15/10/2012
- Measurements by Hand
Things occupying
floor space
To aid in planning for the move from TempInc to ACTA, we also include here a list of all of the things people expect to be in the new space as well as their approximate sizes.
- Wooden table from TempInc social area (exists) - size 110cm x 210cm
- Fridge (exists) - 60cm wide x 62cm deep
- Four couches from TempInc (all exist currently)
- 185cm x 85cm (white couch, slightly destroyed)
- 185cm x 90cm (larger red couch)
- 155cm x 85cm (smaller red couch)
- 155cm x 85cm (brown couch)
- lackrack - 55cm x 55cm
- desk by TempInc entrance (exists currently) - 59cm x 140cm
- four file cabinets (exist) - size 42cm wide x 80cm deep
- 10 white plastic chairs (exist currently)
- 2 fabric covered chairs (exist currently) - at social room table
- one desk rolling chair (exists currently)
- one green rolling/reclining chair (exists currently)
- 32 chairs (exist, will be brought to ACTA)
- Metalworking/woodworking/mechanical workbench (to buy/build) - size? 80cm x 200cm? (if along wall)
- Existing tables from TempInc back room (exist currently) - number, sizes, layout?
- three "corner" tables - 160cm square with notch and 80cm deep sides (plus one disassembled?)
- one table - 200cm wide and varying from 80cm to 100cm deep
- "food" table (exists currently) - size 90cm deep x 200cm wide
- Electronics workbench (to buy/build or reuse table?) - size? 80cm deep x 200cm wide? (if along wall)
- Vinyl cutting plotter TA-10 (exists currently) - size?
- "Project" table? (to buy/build if thought to be useful)
- e.g. 120cm x 240cm "standing" hieght table for middle of room (not along wall) "large" worktable?
- Could serve as a worktable for projects deeper than 80cm or (slightly) longer than typical 200cm table
- perhaps moveable or possible to disassemble (w/o too much grief) to liberate space for workshops/events when needed?
- The 19" rack cabinet (approx size 60cm W x90cm D x 100cm H)
wall space
- Toolboard (exists) - size 1.22m x 2.44m
- Whiteboards (to buy/build) - one or more? sizes?
- Projection area for workshops/events/tutorials (to build/choose)
- Eventual wall mounted screens?
- LEDLightDistrict?
