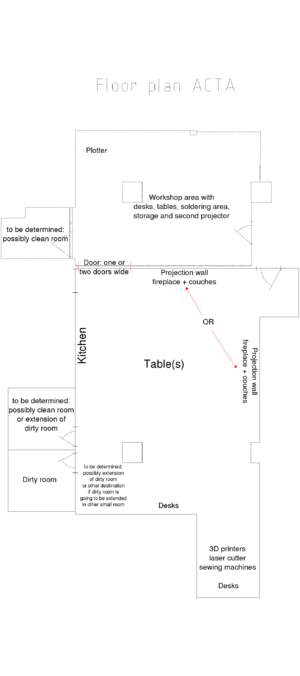Difference between revisions of "ActaRoom2 proposal"
(proposal with drawing) |
m (add link) |
||
| Line 3: | Line 3: | ||
During the social of 5 February, 2014 a group of four (Barbera, Arnd, Julf, and | During the social of 5 February, 2014 a group of four (Barbera, Arnd, Julf, and | ||
Philip) organized a meeting to collect and evaluate idea about the new space. | Philip) organized a meeting to collect and evaluate idea about the new space. | ||
| − | Various members presented their ideas and participated in the discussion. | + | [[ActaRoom2|Various members presented their ideas]] and participated in the discussion. |
This document (the first version at least) reflects the outcome of the | This document (the first version at least) reflects the outcome of the | ||
Revision as of 08:01, 7 February 2014
Introduction
During the social of 5 February, 2014 a group of four (Barbera, Arnd, Julf, and Philip) organized a meeting to collect and evaluate idea about the new space. Various members presented their ideas and participated in the discussion.
This document (the first version at least) reflects the outcome of the discussion. It is a proposal of what to do with the space as a whole. Note, it is only a proposal. We explicitly solicit feedback on these plans. If you feel that we missed something let us know!
Requirements
The following is a list activities that the space as a whole should support. The idea is to list the activities by what kind requirements they impose, either on the organization of the space or the infrastructure. If you have any activities that do fall in one of these categories, feel free to add it. Note: your favorite Linux doesn't belong here!
- social (comfy seats, good access to the kitchen)
- lectures (projector and projection surface, seat arrangement for audience)
- workshops (tables, access to tools, depending on workshop)
- office space (tables, chairs, power, network)
- meeting space (relatively separate space to be able to hold a meeting without disturbing or getting disturbed by other activities)
- electronics (soldering, measurement equipment)
- 3d printer, laser cutter, sewing machines. Relatively clean tools some with fumes
- dirty room (anything dusty)
- clean room (anything involving chemicals, or biological agents)
Design decisions
We tried to narrow the design space by looking at thing we do or don't want. If you disagree and you can formulate the argument concisely, add it here with your name. If you need more space, use the talk page.
- The current dirty room, clean room, and the small room will be discussed later. There are various idea of what to do with those room but they are largely independent of what to do with the two main rooms. It simplifies the discussion to leave them out at the moment.
- Use the new space for workshops, smaller lectures, soldering and relatively quiet office space. This is sort of the main design decision. Changing this, for example by putting the social space in the new room has a lot of impact on the plans. Speak up if you don't like this part of the proposal!
- Make only a relatively small hole (width at most a double door) in the wall between the main and the new room. This keeps the new space mostly separate from the current space.
- Locate that door (or door, or just a door frame) near the kitchen as opposed to near the entrance (or right in the middle). Putting the door near the entrance makes it harder to use the wall in the new space for projection.
- Move the 'fire place' to the wall between the coat hangers and the arcade machine. Also project there. The main reason for doing that is that loudspeakers also move and will be further from the new space.
- Move anything electronics and soldering to the new space. And use the corner where the soldering equipment now is for 3d printers, laser cutters, etc. That provides better work area for those tools and a quieter area for soldering
- Move the big plotter/cutter to the south-west corner of the new space and use it as table when not in use.
