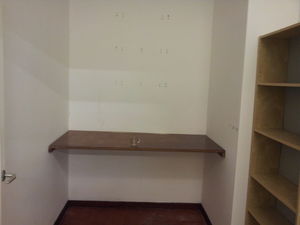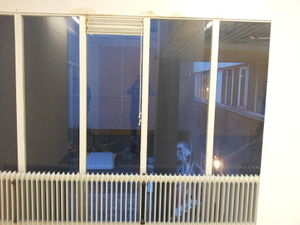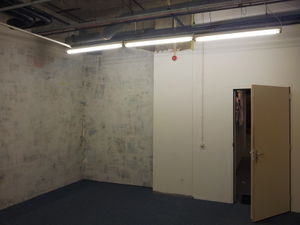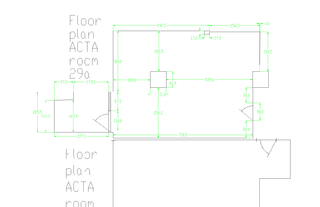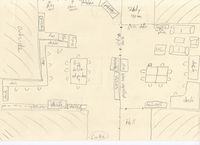ActaRoom2
Ideas for usage of the second room
- quiet/study room
- conference room
- move x, y, z there
Floorplan suggested by Narya
I know that is not on a proper scale, but you'll probably get the idea
- Move laser cutter to current 3d print desk
- Space around the plotter
- Give arcade machine a more prominent position
- New room with desks, couches, beamer (for meetings and a more quiet environment)
- Move AV to second room, more desk space on original location. Have to make sure that sound is controlled separately for both rooms.
- 3d printers on a central table or on the current AV location
- Perhaps the small room as study, but maybe it is already quiet enough in this room
- I like the suggestion of removing two wall sections. Install a sliding door to make separate areas in case of multiple events at the same time

