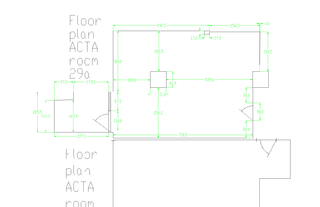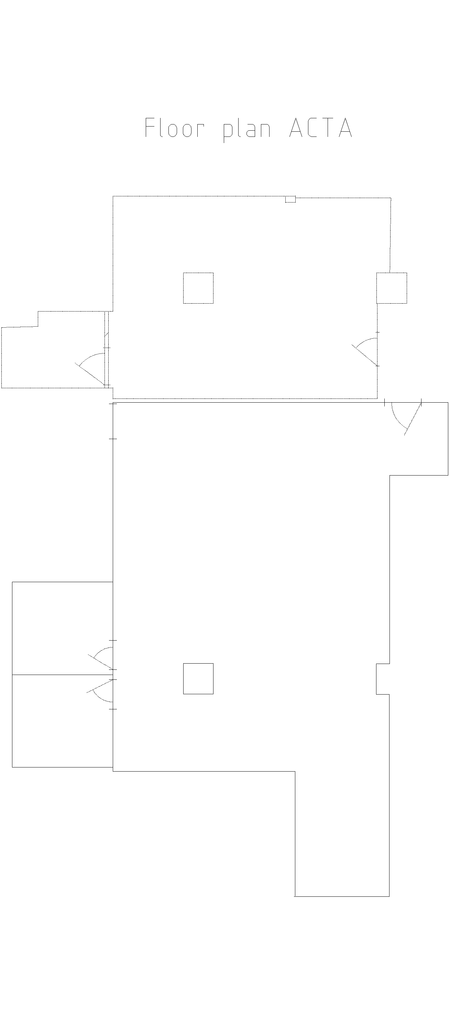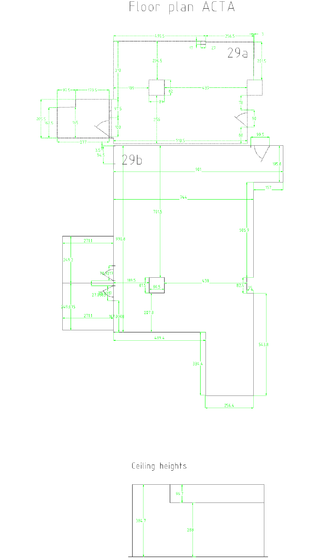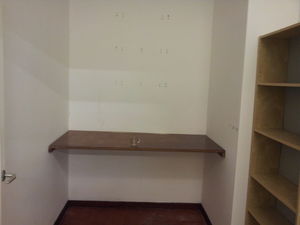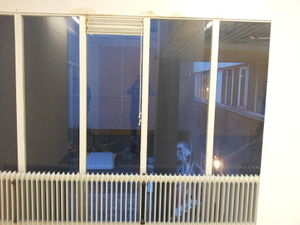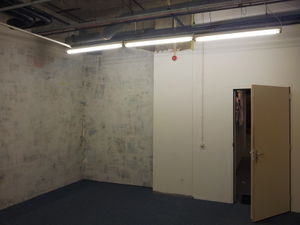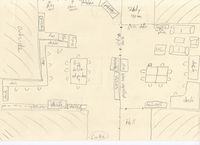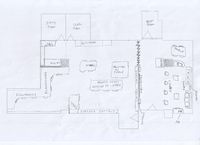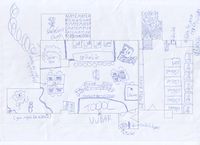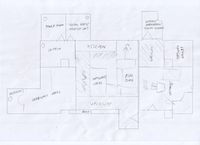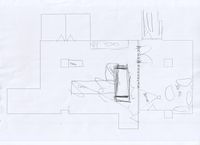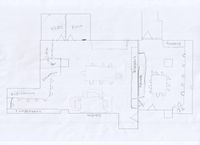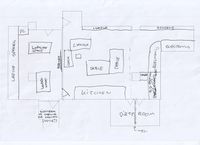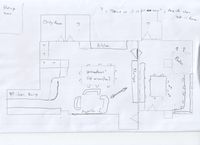Difference between revisions of "ActaRoom2"
m (add link) |
|||
| (3 intermediate revisions by 2 users not shown) | |||
| Line 1: | Line 1: | ||
Ideas for usage of the second room | Ideas for usage of the second room | ||
| − | + | See also [[ActaRoom2_proposal]] | |
| − | + | ||
| − | + | =Floorplan= | |
| + | [[File:ACTA2_floorplan.png|320px|thumb|none|Floorplan with dimensions]] | ||
| + | [[File:Floorplan-both.png|450px|thumb|none|Combined Floorplan of both spaces]] | ||
| + | [[File:ACTA_floorplan_detail.png|320px|thumb|none|Combined Floorplan of both spaces with dimensions]] | ||
| + | |||
| + | =Photos= | ||
[[File:Kitchen-room-closed.jpg|300px|thumb|none|Kitchen room closed]] | [[File:Kitchen-room-closed.jpg|300px|thumb|none|Kitchen room closed]] | ||
| Line 9: | Line 14: | ||
[[File:View-uitzicht.jpg|300px|thumb|none|The View]] | [[File:View-uitzicht.jpg|300px|thumb|none|The View]] | ||
[[File:Entrance-southwest-corner.jpg|300px|thumb|none|Entrance southwest corner]] | [[File:Entrance-southwest-corner.jpg|300px|thumb|none|Entrance southwest corner]] | ||
| − | |||
| − | |||
| − | == | + | = Layout Proposals = |
| − | [[File:Floorplan-narya.jpg|200px|thumb| | + | == Narya == |
| + | [[File:Floorplan-narya.jpg|200px|thumb|none|layout]] | ||
''I know that is not on a proper scale, but you'll probably get the idea'' | ''I know that is not on a proper scale, but you'll probably get the idea'' | ||
* Move laser cutter to current 3d print desk | * Move laser cutter to current 3d print desk | ||
| Line 24: | Line 28: | ||
* I like the suggestion of removing two wall sections. Install a sliding door to make separate areas in case of multiple events at the same time | * I like the suggestion of removing two wall sections. Install a sliding door to make separate areas in case of multiple events at the same time | ||
| − | == | + | == <Someone> == |
| + | [[File:Floorplan01.jpg|200px|thumb|none|layout]] | ||
| + | |||
| + | == voidz0r == | ||
| + | [[File:Floorplan02.jpg|200px|thumb|none|layout]] | ||
| + | |||
| + | == <Someone> == | ||
| + | [[File:Floorplan03.jpg|200px|thumb|none|layout]] | ||
| + | |||
| + | == <Someone> == | ||
| + | [[File:Floorplan04.jpg|200px|thumb|none|layout]] | ||
| + | |||
| + | == <Someone> == | ||
| + | [[File:Floorplan05.jpg|200px|thumb|none|layout]] | ||
| + | |||
| + | == <Someone> == | ||
| + | [[File:Floorplan06.jpg|200px|thumb|none|layout]] | ||
| + | |||
| + | == <Someone> == | ||
| + | [[File:Floorplan07.jpg|200px|thumb|none|layout]] | ||
Latest revision as of 09:01, 7 February 2014
Ideas for usage of the second room
See also ActaRoom2_proposal
Contents
Floorplan
Photos
Layout Proposals
Narya
I know that is not on a proper scale, but you'll probably get the idea
- Move laser cutter to current 3d print desk
- Space around the plotter
- Give arcade machine a more prominent position
- New room with desks, couches, beamer (for meetings and a more quiet environment)
- Move AV to second room, more desk space on original location. Have to make sure that sound is controlled separately for both rooms.
- 3d printers on a central table or on the current AV location
- Perhaps the small room as study, but maybe it is already quiet enough in this room
- I like the suggestion of removing two wall sections. Install a sliding door to make separate areas in case of multiple events at the same time
