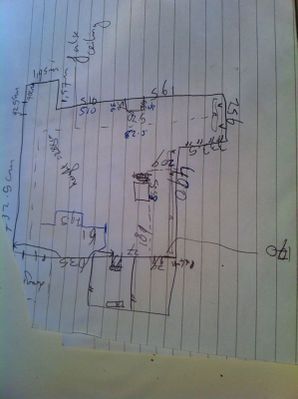Difference between revisions of "ACTA/Floorplan"
(→Things occupying floor space) |
m (moved ACTA Floorplan to ACTA/Floorplan) |
(No difference)
| |
Revision as of 15:25, 9 October 2012
This page contains floorplans and information about the layout of the ACTA space.
To aid in planning for the move from TempInc to ACTA, we also include here a list of all of the things people expect to be in the new space as well as their approximate sizes.
Contents
Floorplan
- Tech Inc ACTA floorplan-5okt2012 amran-v1.png
- More floorplans at bottom of this page in a zip, amongst others :
- a dxf of the floorplan
- a blender file of the space
- a jpg of my/jurre's hand scrawl of measurements of the space (as showed above)
- a png of the floorplan (as showed above)
Pictures
Nice high-res pictures made on the 3rd of October 2012 can be found here : http://www.sociallife.org/data/acta_pics/
Things occupying floor space
- Wooden table from TempInc social area (exists) - size 110cm x 210cm
- Fridge (exists) - 60cm wide x 62cm deep
- Four couches from TempInc (all exist currently)
- 185cm x 85cm (white couch, slightly destroyed)
- 185cm x 90cm (larger red couch)
- 155cm x 85cm (smaller red couch)
- 155cm x 85cm (brown couch)
- lackrack - 55cm x 55cm
- desk by TempInc entrance (exists currently) - 59cm x 140cm
- four file cabinets (exist) - size 42cm wide x 80cm deep
- 10 white plastic chairs (exist currently)
- 2 fabric covered chairs (exist currently) - at social room table
- one desk rolling chair (exists currently)
- one green rolling/reclining chair (exists currently)
- 32 chairs (exist, will be brought to ACTA)
- Metalworking/woodworking/mechanical workbench (to buy/build) - size? 80cm x 200cm? (if along wall)
- Existing tables from TempInc back room (exist currently) - number, sizes, layout?
- three "corner" tables - 160cm square with notch and 80cm deep sides (plus one disassembled?)
- one table - 200cm wide and varying from 80cm to 100cm deep
- "food" table (exists currently) - size 90cm deep x 200cm wide
- Electronics workbench (to buy/build or reuse table?) - size? 80cm deep x 200cm wide? (if along wall)
- Vinyl cutting plotter TA-10 (exists currently) - size?
- "Project" table? (to buy/build if thought to be useful)
- e.g. 120cm x 240cm "standing" hieght table for middle of room (not along wall) "large" worktable?
- Could serve as a worktable for projects deeper than 80cm or (slightly) longer than typical 200cm table
- perhaps moveable or possible to disassemble (w/o too much grief) to liberate space for workshops/events when needed?
- The 19" rack cabinet (approx size 60cm W x90cm D x 100cm H)
Things occupying wall space
- Toolboard (exists) - size 1.22m x 2.44m
- Whiteboards (to buy/build) - one or more? sizes?
- Projection area for workshops/events/tutorials (to build/choose)
- Eventual wall mounted screens?
- LEDLightDistrict?
Misc comments/ideas for discussion
- I find that "standing" height workbenches are more useful than normal sitting tables for mechanical type work since some of that work is more naturally done standing. If one wants to sit, high stools can be used. [Peter]
- It might be useful to arrange the electronics and mechanical workbenches so that people won't typically walk up behind (and surprise one) when working at them. [Peter]
- Half-height partitions (such as in this random web photo could be used to partially segregate the workshop area from the bulk of the space. [Peter]
